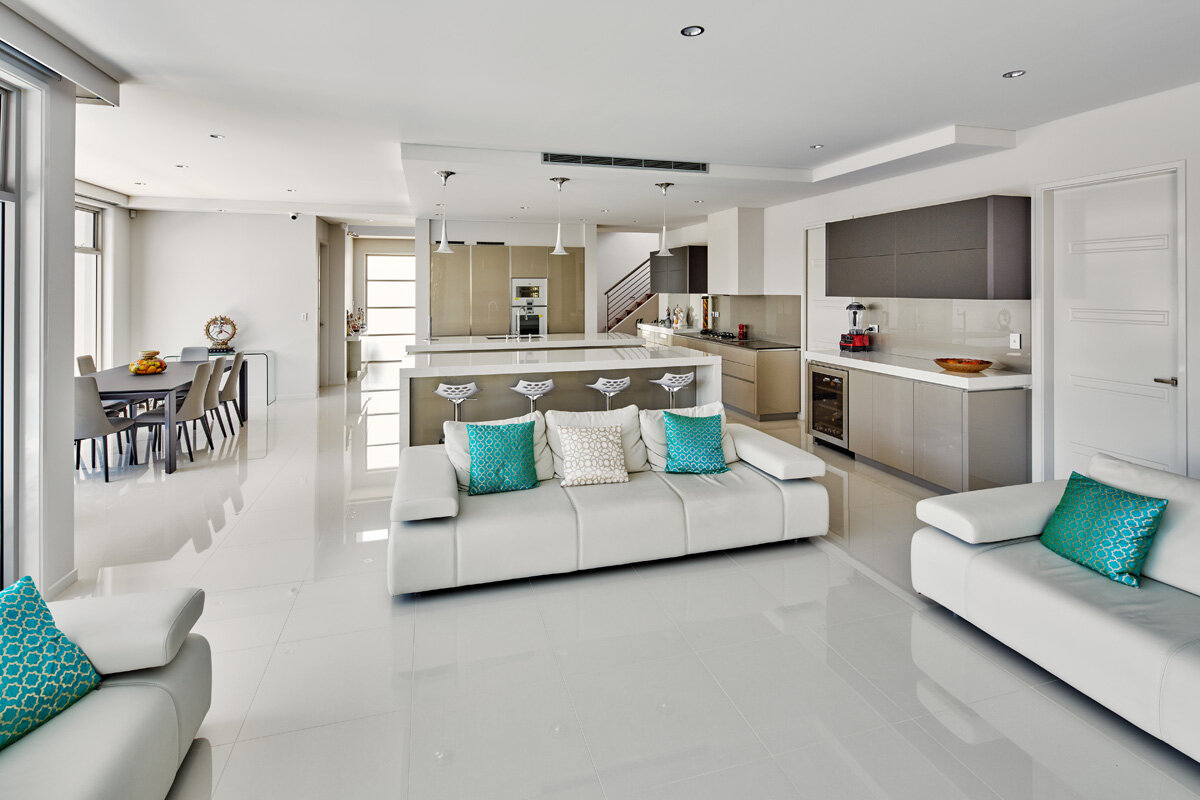
Sandringham
“Creating a home for the extended family .”
The brief was to accommodate a couple, their young children plus the extended family.
The floor plan was resolved with the use of independent spaces and connecting them well with open plan communal areas ensuring privacy and connectivity where required.
With a focus on Feng Shui living, the design utilised natural light and view points to create a perfect flow throughout the home.






